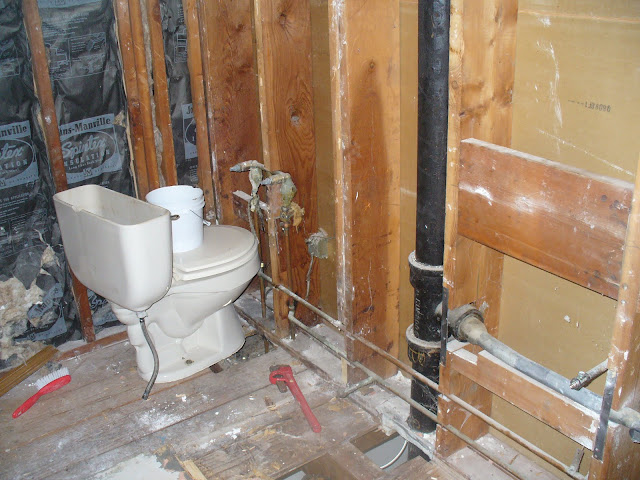This house doesn't really have much of a hallway. But the changes we made, made it look a lot better. We extended the new flooring into the hallway, added new six panel white doors and new trim. We also put in a new light fixture and extended the brown bag color into the hallway. Here are some pictures...
This is a picture of the hallway, from standing in the dining room. You can see the frames on the wall, which were just $12 frames from walmart that I filled with pictures of Jackson. The family frame was a gift from my SIL, that I filled with Black and White pictures of our little family of 3 and the "S" is from Hobby Lobby that I got for 50% off, making it around $5.
This picture was taken from our bedroom. As you can see, its not much of a hallway. (I need to update this picture)
This is the frame I filled with pictures of our 2 dogs and cat and added the saying by using black vinyl, my Cricut and my Make the Cut software.
My dad putting in the flooring in the hallway.
Next is the bathroom, which had the most done to it. We only have one bathroom in this house, unfortunately. This room was in pretty bad shape so we completely gutted it. Down to the floor, walls and piping. So EVERYTHING is new and I mean everything. Here are some before, during and after pictures...
This is a picture of the bathroom while the previous owners lived there. They had wallpaper on the walls and linolium floors. The bathtub, sink and toilet were all a beige color (which I didn't care for). The wallpaper wouldn't come off without taking the wall with it, :-(. So we had to just pull everything out, including the walls.
Heres what the bathroom looked like after it was gutted. Once again, I'm so happy we were able to get this all done before we moved in.
Heres the new tile going down.
Heres the new tub and tile.
New drywall and light fixture.
The bathroom now!!! All finished. New walls, paint, trim, tub, tile, toilet, sink and cabinet, medicine cabinet, light fixture and even new piping, since the old piping was TERRIBLE. Had we not taken the tub out, we would have never known how bad it was and we would have probably had a leak after a while. I decided to go with a beach theme for this room.
The glass block window is the only thing that was left from the old bathroom. Everything else is new. The tile for the tub is all new as well.
Jake got this poster for me and thats basically why I went with a beach theme for this room. I just loved this picture. Reminds me of our two yellow labs. :-)
These star fish were used in our wedding decorations. :-)
New toilet, cabinet and flooring.
New sink.
New medicine cabinet. The pictures on the wall here were actually in my old bedroom when i lived with my parents. I just painted the frames white and then we ruffed them up with sandpaper to give them a weathered look. These starfish were also used in our wedding decorations. The candle holders are partylite. :-)


















.jpg)







.jpg)









.jpg)





.jpg)






.jpg)











.jpg)











